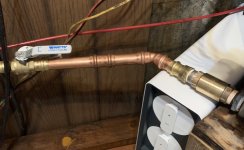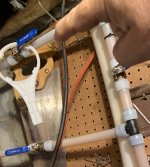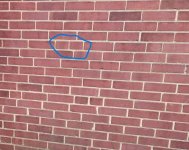That solves his issue. New house will definitely be well insulated.Are you sure the house is not double brick? If it is pulling the brick down will pull the house down!
You are using an out of date browser. It may not display this or other websites correctly.
You should upgrade or use an alternative browser.
You should upgrade or use an alternative browser.
Enough of COVID...what are you doing to the house?
- Thread starter mimico_polak
- Start date
Yes 100% sure it's not double brick it's just really crappy '50s brickAre you sure the house is not double brick? If it is, pulling the brick down will pull the house down!
Sent from my Pixel 5 using Tapatalk
Mad Mike
Well-known member
Are you thinking about pulling the brick for aesthetic reasons or as a means to re insulate?The drywall is all coming off the inside anyway I will just reinsulate with roxul and vapor barrier for now. Brick removal would be a day at most right now if I decide to do it pull loader up to wall and pull bricks down into bucket.
Sent from my Pixel 5 using Tapatalk
Both it's crooked and ugly and would be easy to add an exterior insulation board with some sort of siding over. It would be so easy to take off but this project is getting bigger by the day. Only a 900 sq foot house but not allowed to tear it down can only "fix" it. If I was allowed it would be in a hole already and a brand new one in it's place.Are you thinking about pulling the brick for aesthetic reasons or as a means to re insulate?
Sent from my Pixel 5 using Tapatalk
Sadly, do what almost every other owner of an old building does. You can't knock it down but they don't force maintenance. Time will quickly solve your problem.Both it's crooked and ugly and would be easy to add an exterior insulation board with some sort of siding over. It would be so easy to take off but this project is getting bigger by the day. Only a 900 sq foot house but not allowed to tear it down can only "fix" it. If I was allowed it would be in a hole already and a brand new one in it's place.
Sent from my Pixel 5 using Tapatalk
Or tear down 3 walls and once those are done, remember that you forgot to redo the 4th (usually street facing) and take it down and rebuild then.Sadly, do what almost every other owner of an old building does. You can't knock it down but they don't force maintenance. Time will quickly solve your problem.
Yes they did tell me if it was condemned by a structural engineer I could start over. Pure stupidity but that's government.Sadly, do what almost every other owner of an old building does. You can't knock it down but they don't force maintenance. Time will quickly solve your problem.
Sent from my Pixel 5 using Tapatalk
Kinda there now everything is gutted new rafters and ceiling joist going in original 2x4 walls are about all that is left.Or tear down 3 walls and once those are done, remember that you forgot to redo the 4th (usually street facing) and take it down and rebuild then.
Sent from my Pixel 5 using Tapatalk
Mad Mike
Well-known member
I spend a lot of time on 100year old houses that can’t be removed for a number of reasons.
Lately on houses that have ugly exteriors, I’ve been stripping exterior siding (wood, asbestos , insulbrick.. you name it) and replacing with vinyl siding, or for a more modern look I’ll use dark vertical steel siding, with vertical wood accents. (I can send pics of one I did a few weeks ago).
After stripping siding, I nail on 1 to 2” foil backed EPS, tape seams, then strap with 1x4 on 24” centres then fix on siding. You get R5 to 10 as well as exterior sealing against wind and water infiltration. Cuts energy costs a lot!
Lately on houses that have ugly exteriors, I’ve been stripping exterior siding (wood, asbestos , insulbrick.. you name it) and replacing with vinyl siding, or for a more modern look I’ll use dark vertical steel siding, with vertical wood accents. (I can send pics of one I did a few weeks ago).
After stripping siding, I nail on 1 to 2” foil backed EPS, tape seams, then strap with 1x4 on 24” centres then fix on siding. You get R5 to 10 as well as exterior sealing against wind and water infiltration. Cuts energy costs a lot!
Mad Mike
Well-known member
Working on a tough reno at the moment. House built in 1919, platform frame with shiplap exterior and interior walls. Beams are 6x8 pine, 1/2 the house is still knob and tube, water is plumbed with galv pipe and cast drains and stack.
Just finished plumbing roughin using some stuff that’s new to me. I put in PEX supply lines with Wirsbo connections ($1000 tool), and for the small parts that had to be copper, I got myself a Propress tool (another $1000). Both are awesome, don’t know why I didn’t do this years ago!


Just finished plumbing roughin using some stuff that’s new to me. I put in PEX supply lines with Wirsbo connections ($1000 tool), and for the small parts that had to be copper, I got myself a Propress tool (another $1000). Both are awesome, don’t know why I didn’t do this years ago!


Cause you never knew about guy math........Both are awesome, don’t know why I didn’t do this years ago!
Quite opposite from girl math.
Mad Mike
Well-known member
It was 2 things - trust and cost.Cause you never knew about guy math........
Quite opposite from girl math.
I didn’t trust little plastic rings and fittings, I didn’t trust copper connections that weren’t soldered. These are awesome, the copper ball valve I pressed on today was on a flowing 3/4 supply line with 40 psi. The street valve was stuck and the line was WOT when i pressed on the ball valve.
Cost. I thought the fittings were outrageously priced - 3x4 the price of copper sweats. I did a pex loop to a filter with 16 connections in about 10 minutes (after cutting the pipe). Spent an extra $15 on fittings, saved 1.5 hours.
That's a Toronto thing going back to the great fire of over a century ago. I don't know if other municipalities followed suit.Are you sure the house is not double brick? If it is, pulling the brick down will pull the house down!
AllistonGT
Well-known member
60's bungalows in Bramalea were insulblocks and brick veneer. Not sure if the framed walls had insulation.That's a Toronto thing going back to the great fire of over a century ago. I don't know if other municipalities followed suit.
That fire is part of it but it was a common building method in many places for Victorian and 50 years on (in some areas) brick homes where brick and trades were commonly available, for this reason it is actually pretty common in Southern Ontario. In areas where brick was expensive or non-existent they went some form of stick all along. My guess is in the GTA it went later because they just did it that way, trades were available, bricks were cheap, and that fear of fire... IME I see some homes built in the 50s with it, 60s on it seems to be brick veneer (things like the invention of pneumatic nail guns etc. likely played a part in the change).That's a Toronto thing going back to the great fire of over a century ago. I don't know if other municipalities followed suit.
In other areas where it may have been common at one time it ended sooner.
The telltale sign for, general reference for the group, is (typically every sixth course) you will see sideways bricks that tie the layers together.

Last edited:
Where's the whistle? Every collection of trains needs one.I will put this here as part of the renos was getting the bookcases installed which allowed me to get this back together, if this collection doesn't impress the ladies I am at a loss...
View attachment 75813
So the spray foam guys are here and taking down the ceiling with the condensation issues. Just got called up because the batts that are there above the vapour barrier are pretty sodden. Seems like a lot of water and the guy was asking if it could be a leak. I said it only drips water when it's super humid and it was doing that for the couple of weeks that we had zero rain this year. The rest of the time it's dry.
If it was a leak I'd expect it to drip all year and especially after a heavy rain but it doesn’t. Hopefully it's all good.
I guess those batts are like a sponge? There doesn’t seem to be any standing water on the vapour barrier and this must have been going on for a while.
If it was a leak I'd expect it to drip all year and especially after a heavy rain but it doesn’t. Hopefully it's all good.
I guess those batts are like a sponge? There doesn’t seem to be any standing water on the vapour barrier and this must have been going on for a while.
If it is a leak, it should be pretty obvious on the underside of the deck. I'd probably put a sprinkler on the roof and ensure there was nothing coming in prior to spray foam installation. You may not have the time to do that though.So the spray foam guys are here and taking down the ceiling with the condensation issues. Just got called up because the batts that are there above the vapour barrier are pretty sodden. Seems like a lot of water and the guy was asking if it could be a leak. I said it only drips water when it's super humid and it was doing that for the couple of weeks that we had zero rain this year. The rest of the time it's dry.
If it was a leak I'd expect it to drip all year and especially after a heavy rain but it doesn’t. Hopefully it's all good.
I guess those batts are like a sponge? There doesn’t seem to be any standing water on the vapour barrier and this must have been going on for a while.






















