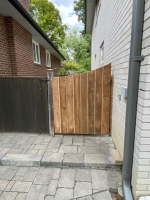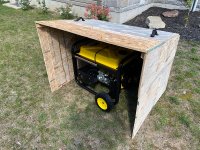I built and installed two new gates to replace the sagging ones. I just have to apply some end-cut sealant.
Mine's the curvaceous one.

The next major project is replacing the cedar hedge across the back of the property. A discussion with the neighbour on the other side has opened up some options.
He already has cedar on three sides of his yard and wants a fence to break things up. I don't want to see a fence so will go ahead with the hedge on my side.
He sees a fence and I see a hedge, all good. Some shared input reduces the extent and therefore costs. If he pays for his fence on his property, I'll pay for the hedge on mine.
I've got pricing on the R&R of the hedge but have no idea of the cost of a six-foot high fence, PT or cedar. Comments for about 40 feet long?
Also on the prewinter list is painting a few exterior windows. Scrape, sand, prime and finish coat. The joy of home ownership.
Mine's the curvaceous one.

The next major project is replacing the cedar hedge across the back of the property. A discussion with the neighbour on the other side has opened up some options.
He already has cedar on three sides of his yard and wants a fence to break things up. I don't want to see a fence so will go ahead with the hedge on my side.
He sees a fence and I see a hedge, all good. Some shared input reduces the extent and therefore costs. If he pays for his fence on his property, I'll pay for the hedge on mine.
I've got pricing on the R&R of the hedge but have no idea of the cost of a six-foot high fence, PT or cedar. Comments for about 40 feet long?
Also on the prewinter list is painting a few exterior windows. Scrape, sand, prime and finish coat. The joy of home ownership.



























