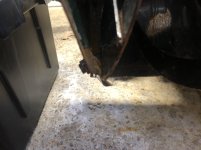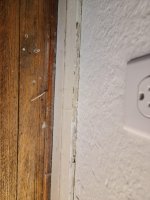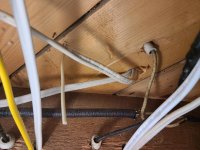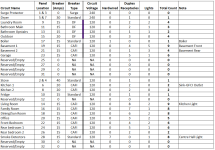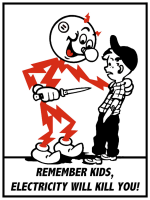To further screw your head around, are you making allowances for a potential addition?So...electrical. Considering the poopshow that Kevin has made of the insulation, and possible electrical mess within the house, I'd like to pick the brain of the collective here.
I'm planning on starting insulation process for the entire house room by room. Send the wife and kids up to the cottage for a week, and then work to rip out the old drywall, frame, insulate, and re-drywall each room.
As part of that, I'd like to re-wire the house as well so that it's properly done once and for all. I am considering running conduits from the panel (in the garage) along the wall of the entire length of the side wall as each bedroom is on this wall.
Something like this...
View attachment 53025
There's block wall, and a walkway b/w the Garage and the +1 room.
Does it make sense to run conduit for each room separately? Or just wire from the panel to each individual bedroom?
@SunnY S or any other electricians, if you can comment I'd highly appreciate it.
Considering the potential of an addition, NOT getting a permit could cause you grief down the road.
I don't know what is happening with lighting loads. Our 30+ year old kitchen lighting could have drawn 1000 watts. Now that the bulbs have been replaced with LEDs the draw is next to nothing. There were guidelines for devices on a circuit.
Adding computer circuitry is interesting from my Luddite perspective. Maybe those 5G chips being implanted with the Covid vaccines today will make wiring obsolete when your kids need access. Seriously though, can anyone forecast communications even ten years ahead? Fax me your thoughts.













