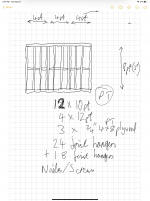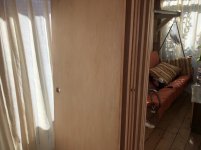I thought the wrap has to be left in place forever with sonotubes?
How do you even get it off without digging all around the tube? If I’m missing something place let me know.
With my last tube the top part pulled off like a banana peel.
There is, in some cases, a concern about concrete freezing to a surface and lifting the concrete object. The article i read some time ago dealt with concrete foundations that were heavily insulated on the inside. Certain soils will stick to the concrete and then frost can jack the foundation. Some heat loss through the wall can be beneficial in breaking the bond.
With a post or piller I wouldn't want it to shift sideways so tight soil contact would be my choice. For a foundation wall I would prefer loose gravel because the structure shouldn't be relying on side force to keep it from leaning. Most decks I imagine tie together with other elements. A fence post usually stands alone.























