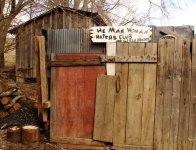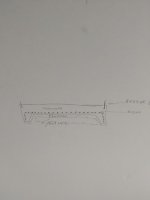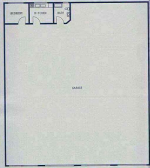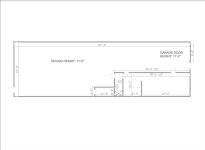Relax
Well-known member
I thought this deserved its own thread, based on the off-topic discussion here:
More of a "What did you do TO your garage today?", or how you acquired/built/arranged your workshop space. Kind of like a local version of this:
 www.garagejournal.com
www.garagejournal.com
I'm personally looking for options to add ~1000 sq ft of shop space. I can either go through the hassle of building permits to build one in my back yard, or invest in a separate property within an hour's commute. This was a great opportunity that I just missed (from the thread above):
I've been trying to find some cheap vacant land no more than an hour from Mississauga as an alternative to the hassle of building a non-standard workshop in my backyard. I discovered this a couple days ago, but it sold last night for only $150,000 (under asking, to boot). That sounds crazy to me - it's a 30x40 garage/workshop with a huge paved driveway/parking lot on a residential property:


COVID and the housing market
Someone I know is involved in this and now they are priced out and it messed up selling their current house +_+ https://kitchener.ctvnews.ca/would-be-homebuyers-blindsided-in-elora-after-developer-terminates-contracts-1.5747234 😭😭😭 Reddit posted about this too, this is fraud!!!
www.gtamotorcycle.com
More of a "What did you do TO your garage today?", or how you acquired/built/arranged your workshop space. Kind of like a local version of this:
Motorcycle Garages Only
I've seen some pretty good looking motorcycle areas in some member's posted photos, so I thought I'd start a thread dedicated just to bikes and bike garages. And of course, I get to do the obligatory pic to show off the bikes. Here is ours - this is one corner of our metal building. 4...
I'm personally looking for options to add ~1000 sq ft of shop space. I can either go through the hassle of building permits to build one in my back yard, or invest in a separate property within an hour's commute. This was a great opportunity that I just missed (from the thread above):
I've been trying to find some cheap vacant land no more than an hour from Mississauga as an alternative to the hassle of building a non-standard workshop in my backyard. I discovered this a couple days ago, but it sold last night for only $150,000 (under asking, to boot). That sounds crazy to me - it's a 30x40 garage/workshop with a huge paved driveway/parking lot on a residential property:
























