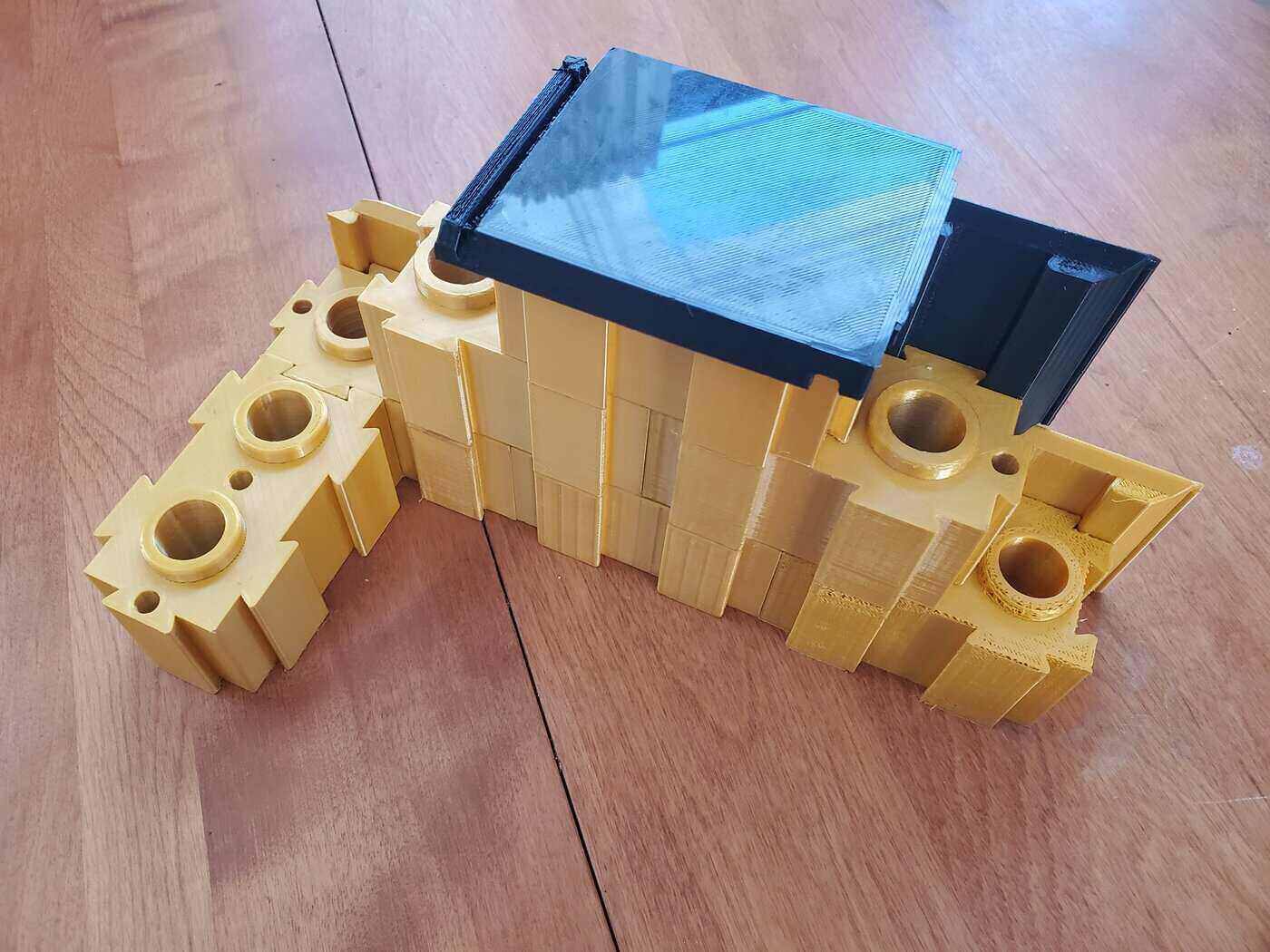If you read the article above, the headline may say 18 hours, but that was just the printed concrete. The rest took two months, and considering it's <900 sq.ft, that's not too different from matchstick construction here. Makes a lot more sense in Europe where they tend to build to a longer service life expectancy. Not many concrete-walled houses being built here for a variety of reasons.
That said, Labour is by far the biggest cost in modern construction, and automation is coming. The real question is when. Buildings have been remarkably resistant to robots, as field conditions vary so much. Even something as seemingly repetitive as brick or block laying has proven to be too difficult for robotic installation to get consistently right to date. Finding tradespeople is difficult and expensive, though, and productivity is trending way down both because of lower average skill levels and because of added administrative requirements, like safety.
Somebody, somewhere is gonna get rich when they can come up with something that builds automatically in a variety of terrains and weather in unique and appealing shapes and that meets fire and insulation requirements.
As for kit homes, lots of the houses in my neighbourhood are Aladdin or Eaton kit homes, bought from a catalog, and they are solidly built (helps that the wood is incredible quality - one seller offered $1 off for every knot found in the wood, and considering the kits sold from $400-1200 typically, you realise they didn't expect to give much money back). I could see a more modern version working if they could reduce the components. Tough to do and make them both durable and light to make it cheap to ship, though...




 newatlas.com
newatlas.com






























