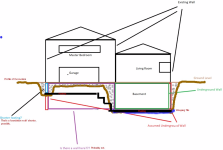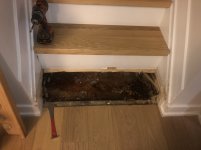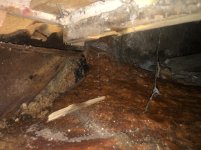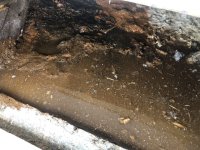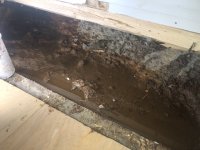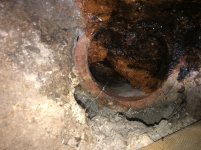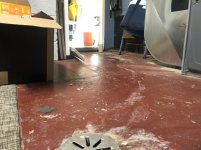I was watching a retail reno using DIY and econo trades. I figured opening was delayed by about two months. With Yonge / St Clair rents IThis is why I'm paying someone to currently reno my house (First & second floor). Sure I could have done at least some of the work, but it would have taken longer and they can do it better.
don't think they ended up ahead on the score sheet.














